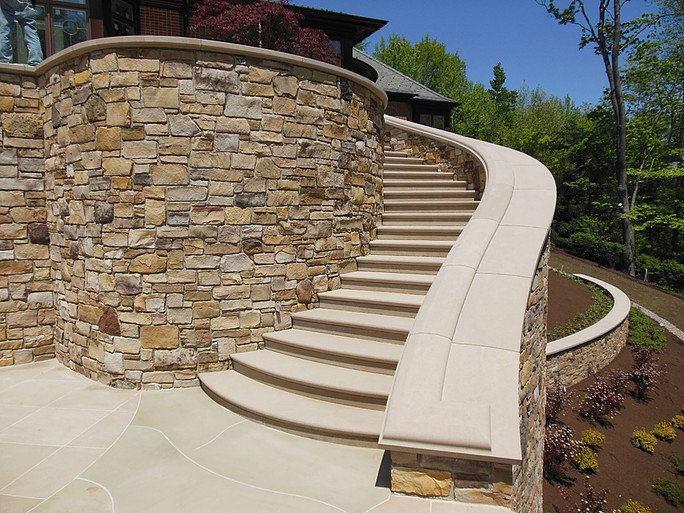SPECIALTY STONE PROJECTS
Stone Whisperers has had the opportunity to work on some amazing award-winning projects over several decades. We have worked with clients around the world.
The level of exceptional craftsmanship we bring to each installation shows in every masterpiece. Our work features impeccably smooth edges, flawless joints and and a refined aesthetic appeal.
Our skilled employees are trained in the latest installation techniques, guaranteeing a beautifully executed finish. Whether it's marble, cast stone, or limestone, we handle each product with care to ensure durability and structural integrity.
The unmatched luxury of the stone architectural elements we install always meet the highest standards of quality.
FRENCH BEAUTY
This stunning home in Louisiana is a great example of the level of luxurious details that are possible with custom stone application. Stone Whisperers was contracted to install complete exterior stone cladding, which included a magnificent stone entry, with arching ceiling, windows and door surrounds, stone dormer surrounds, stone steps, rear stone balustrade. On the interior we installed stone columns with arching soffit & trim, two show stopping fireplace mantels, and a one-of-a-kind brick paving ceiling in the high end kitchen.

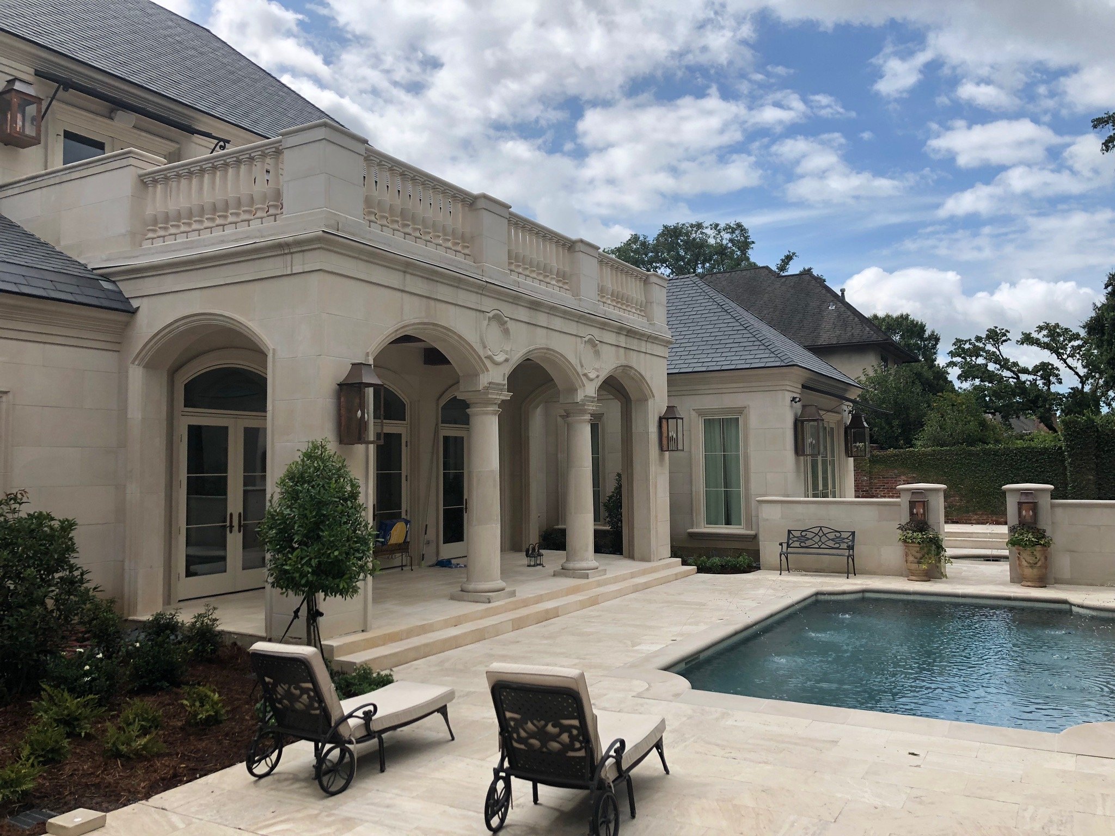

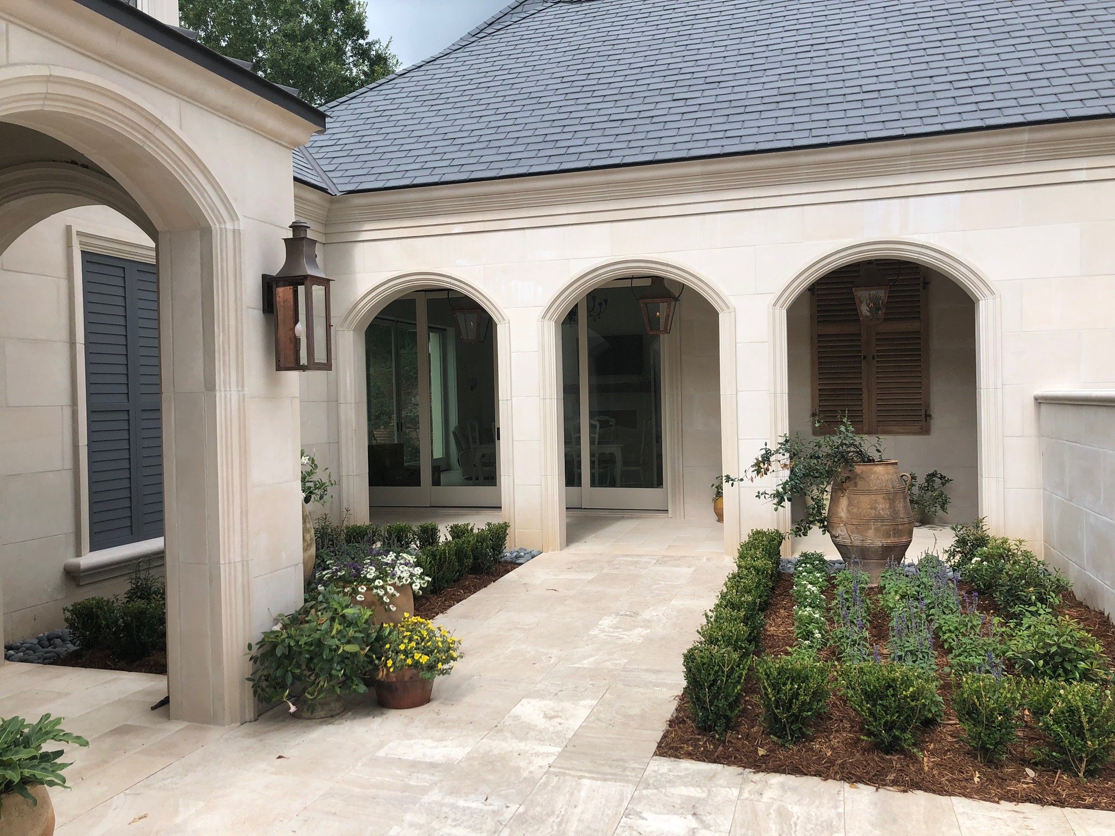

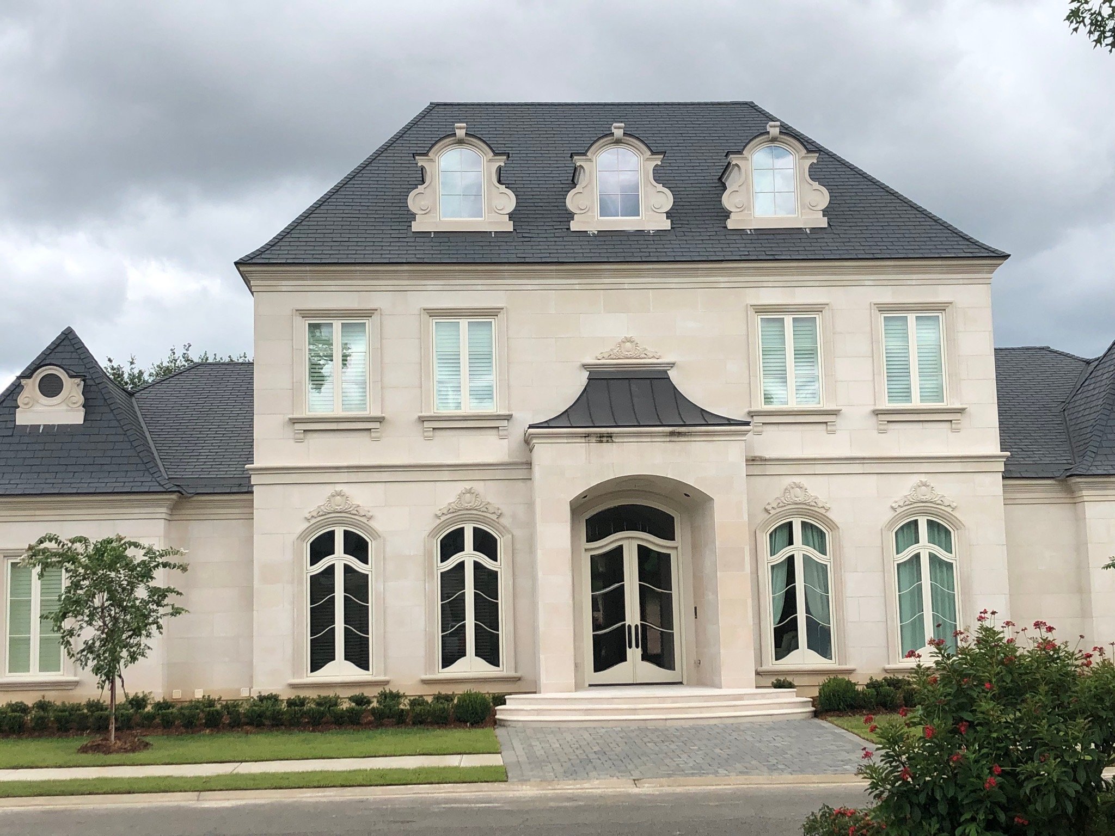
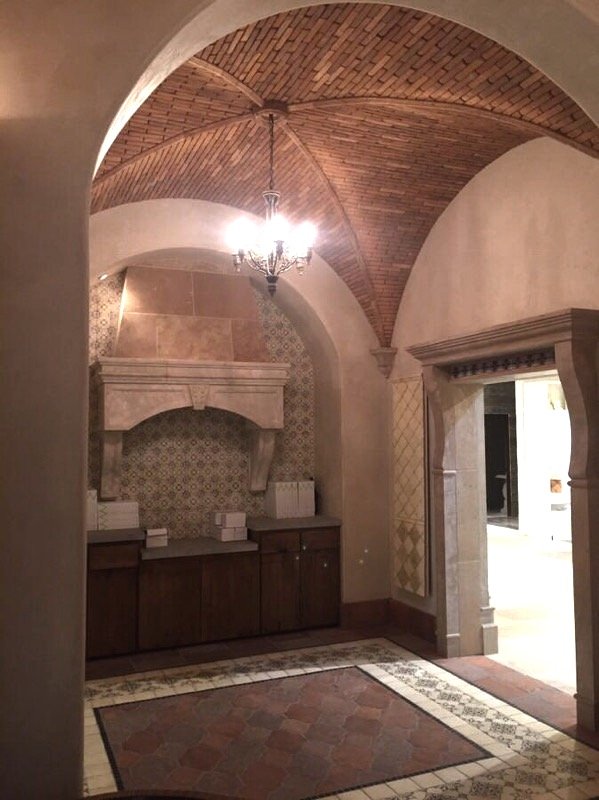


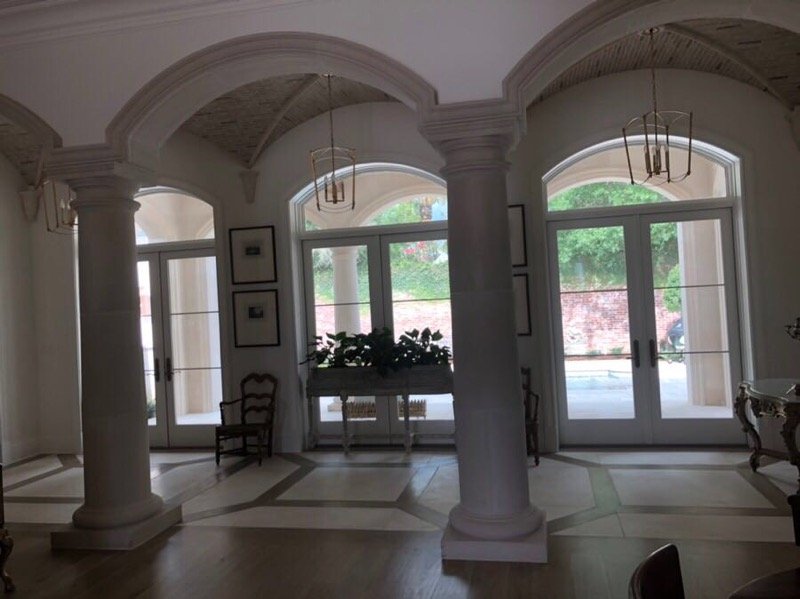
ISLAND PARADISE
With this beautiful home, we were able to elevate the elements of the tropics that make the island architecture so special. This project included stone entablature, stone columns with ocean theme capitals around the building, stone columns throughout and at the pavilion, a stunning breezeway with stone soffit, and stone steps and tiles.















MISSISSIPPI MARVEL
Winner of the Stone Institute Excellence Award
New Orleans culture is a cornerstone of history and uniqueness. This custom home installation included front elevation stone entablature, stone radius door surround, columns with balustrade, and helical ramp & twist balustrade staircases. Each staircase was custom cut onsite to ensure perfect fit to match existing footings. Stone bandings & corbels align the upper roof area from front and rear elevations. The rear includes columns with plinth bases and balustrade at the pool area, and 2 sets of custom cut stone staircases.




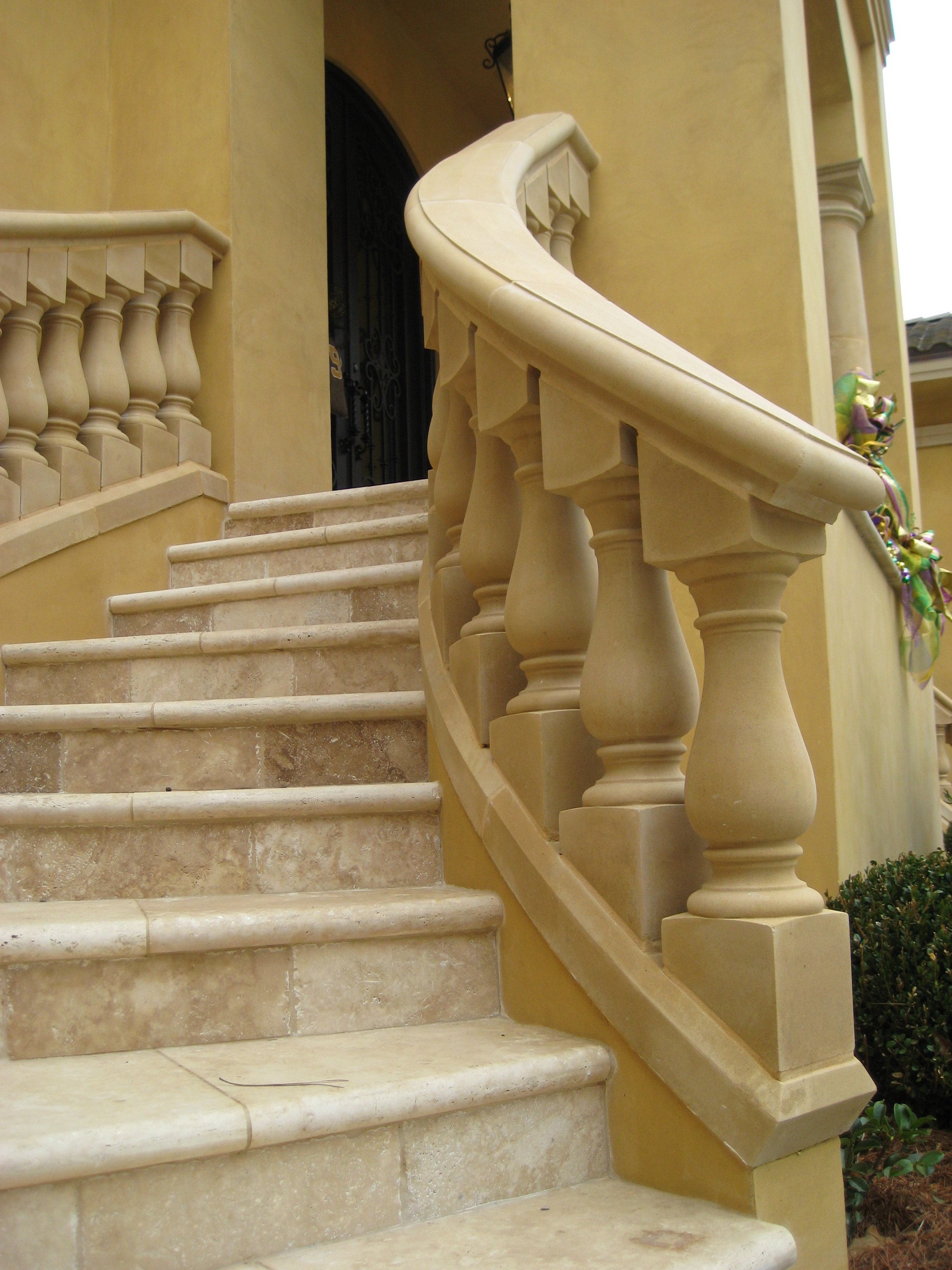


SAN JUAN SOPHISTICATION
The character of the Pacific Northwest comes thought on this unique home in the San Juan Islands. It included a custom onsite fabricated stone front entry, 3 custom installed stone turrets with wrought iron railings, stone water table, beautiful door and window surrounds, and stone stairways & wall cap.




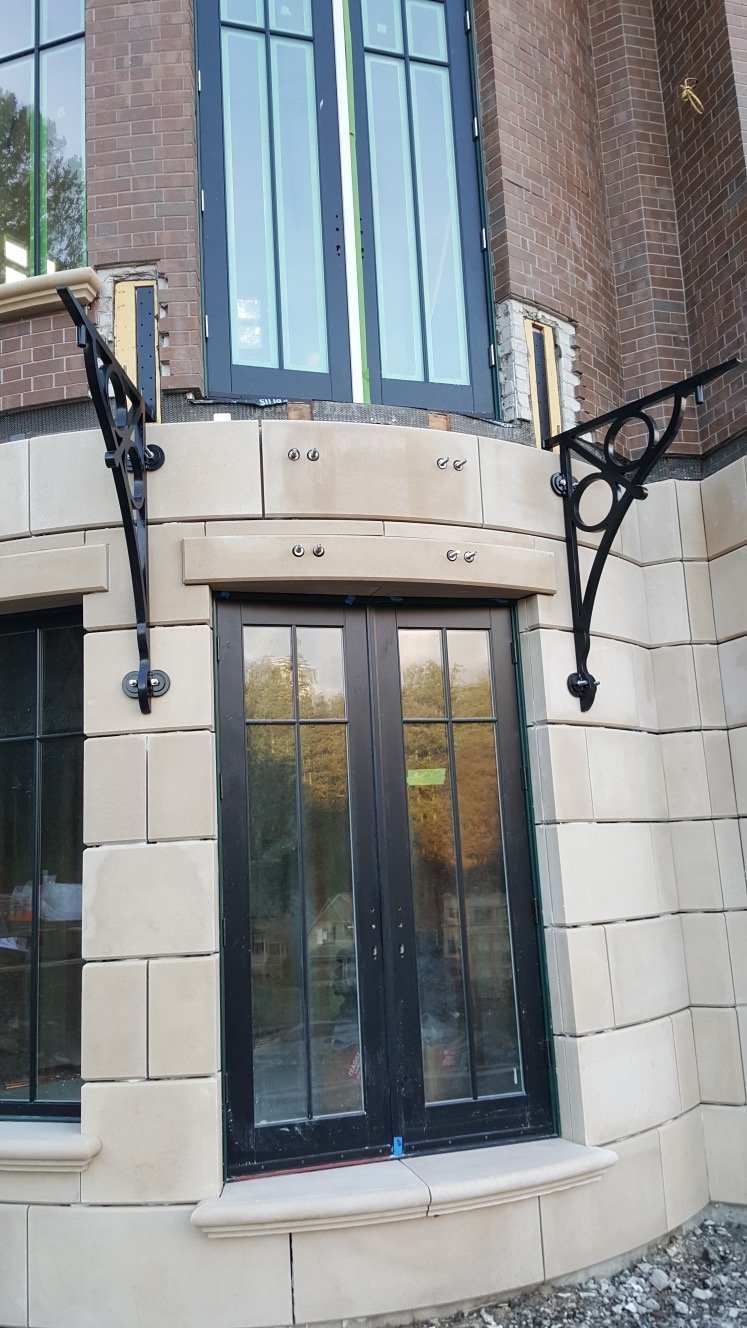


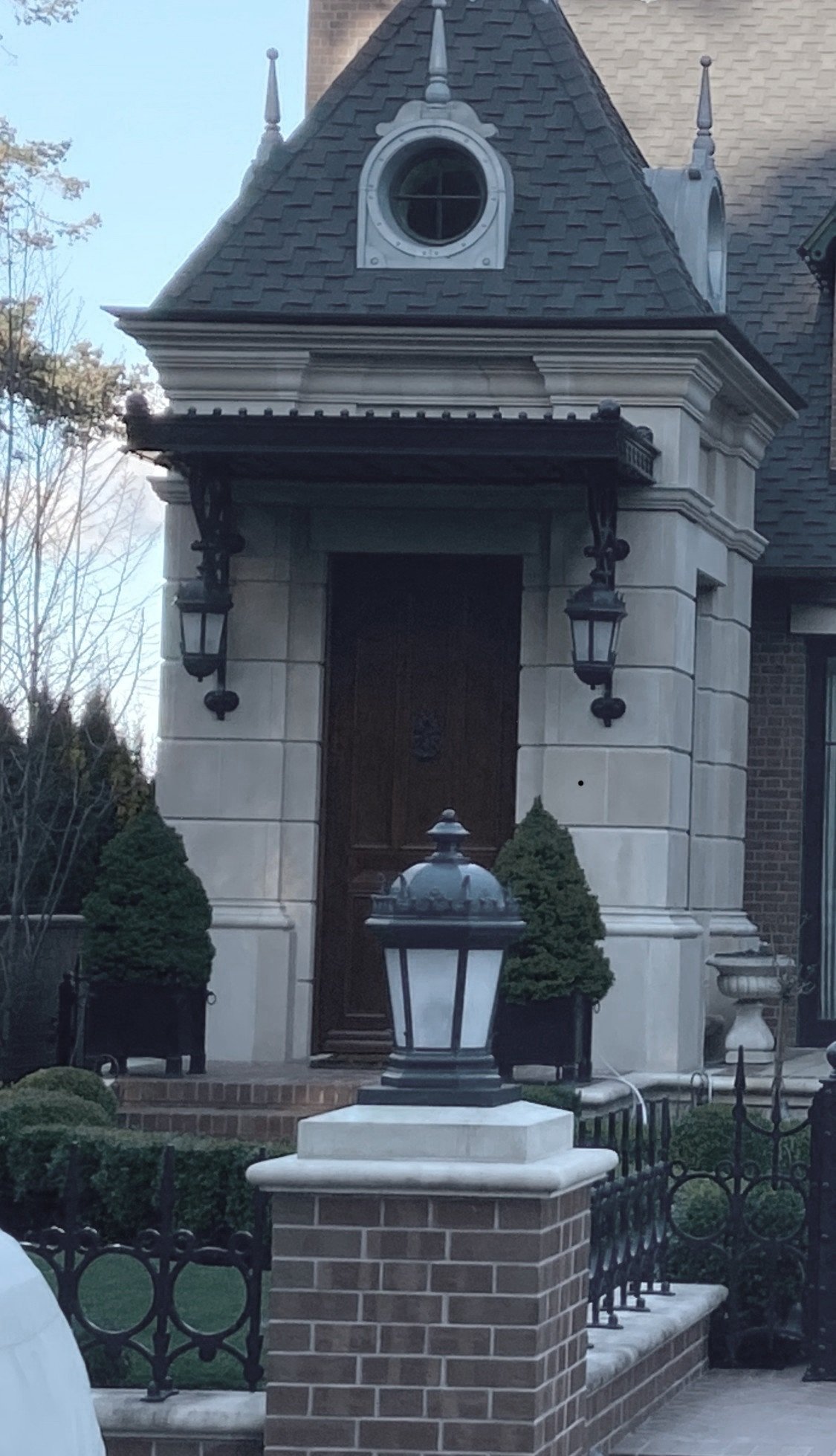
CONNECTICUT CORNERSTORE
We brought some historical elegance to this community bank / post office facade installation. It included a stone arch entry with twin stone corbels and balustrades above, stone water table, window and door surrounds with stone corbels and headers.


























PRESTIGIOUS PONTE VERDE
This stunning Florida beach house was the perfect canvas to showcase some amazing custom stone elements. We installed stone window & door surrounds, stone round turret with stone gargoyles, beautiful columns, decorative stone panels under the windows, stone steps, interior stone columns with mantle.
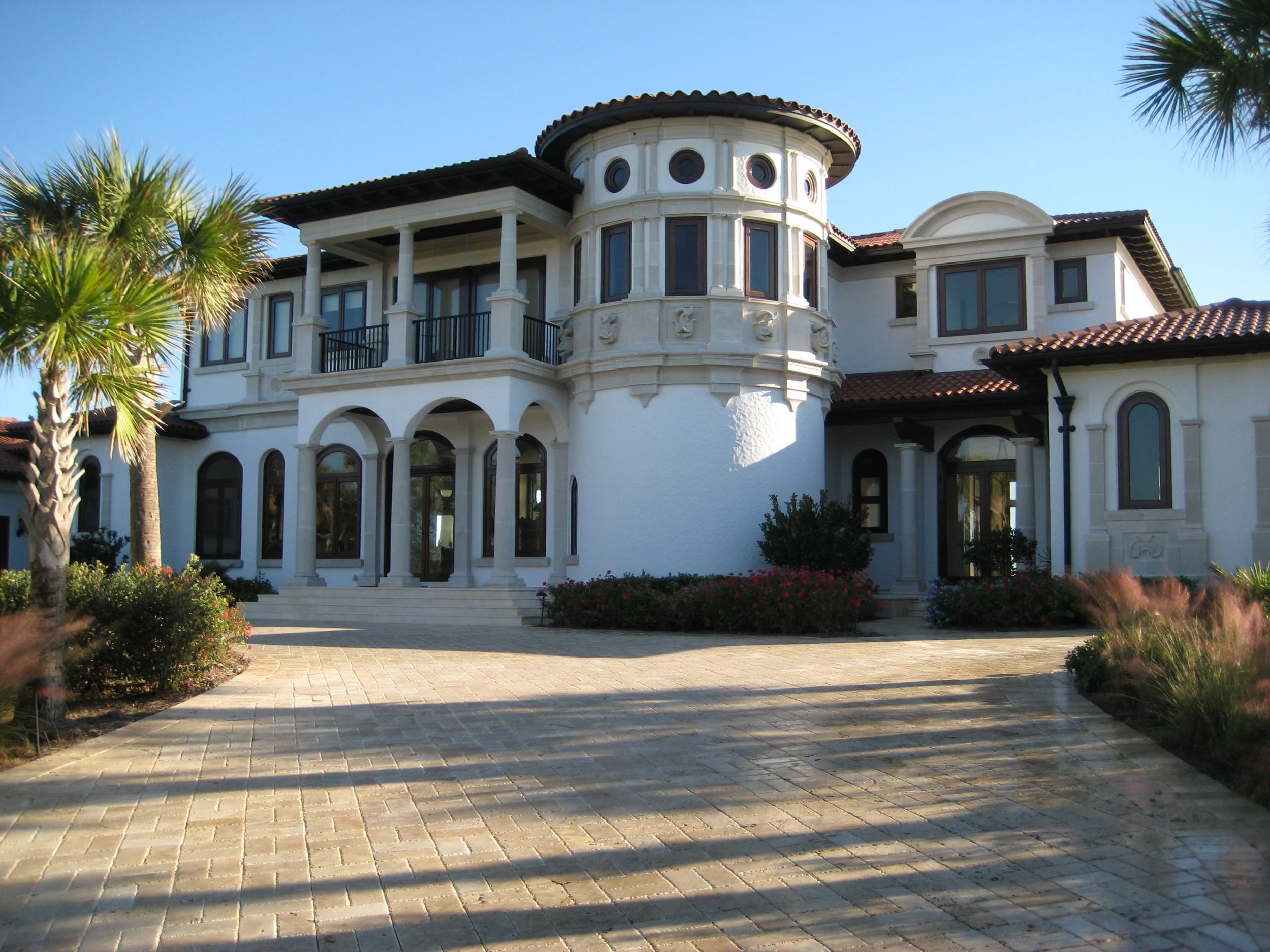

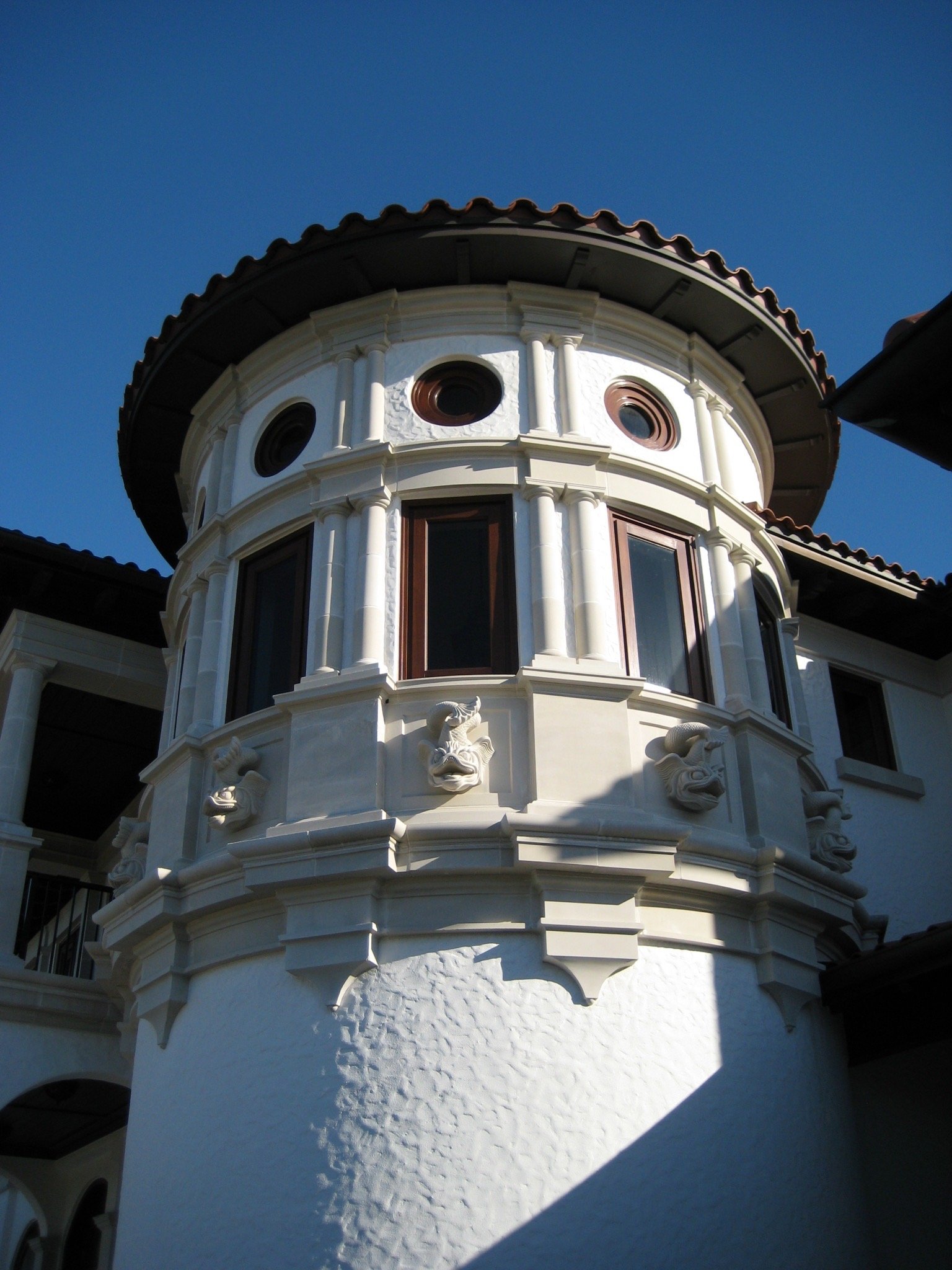


CREEKSIDE CLASSICAL
The beauty and elegance of the historical Greek gardens was recreated on this Texas residential project. It included a European marble hand carved fountain with fire feature, free standing fluted columns with balustrade, stone stairs, planter bowls, flooring 7 unit pillow edged marble tile.










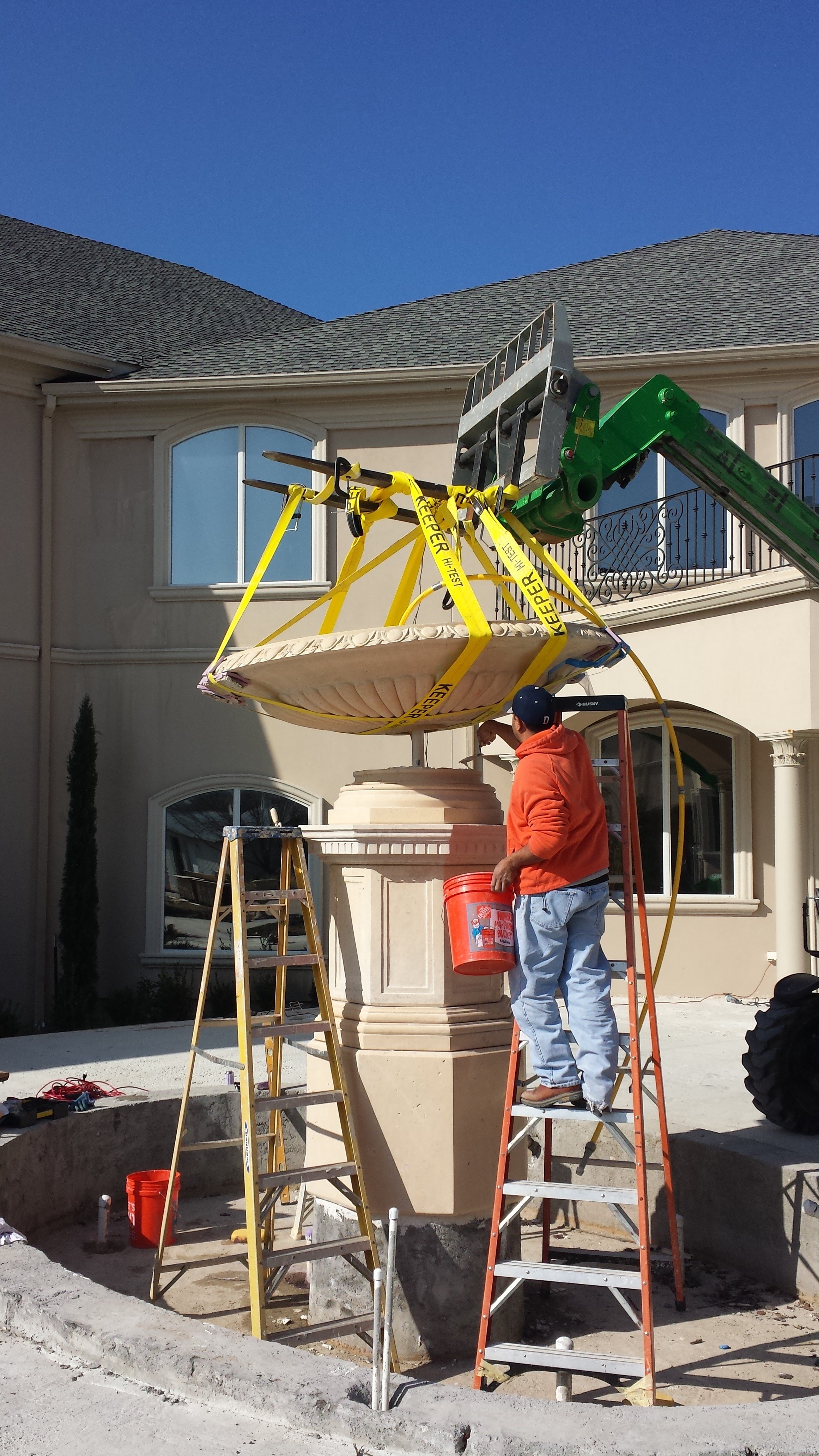

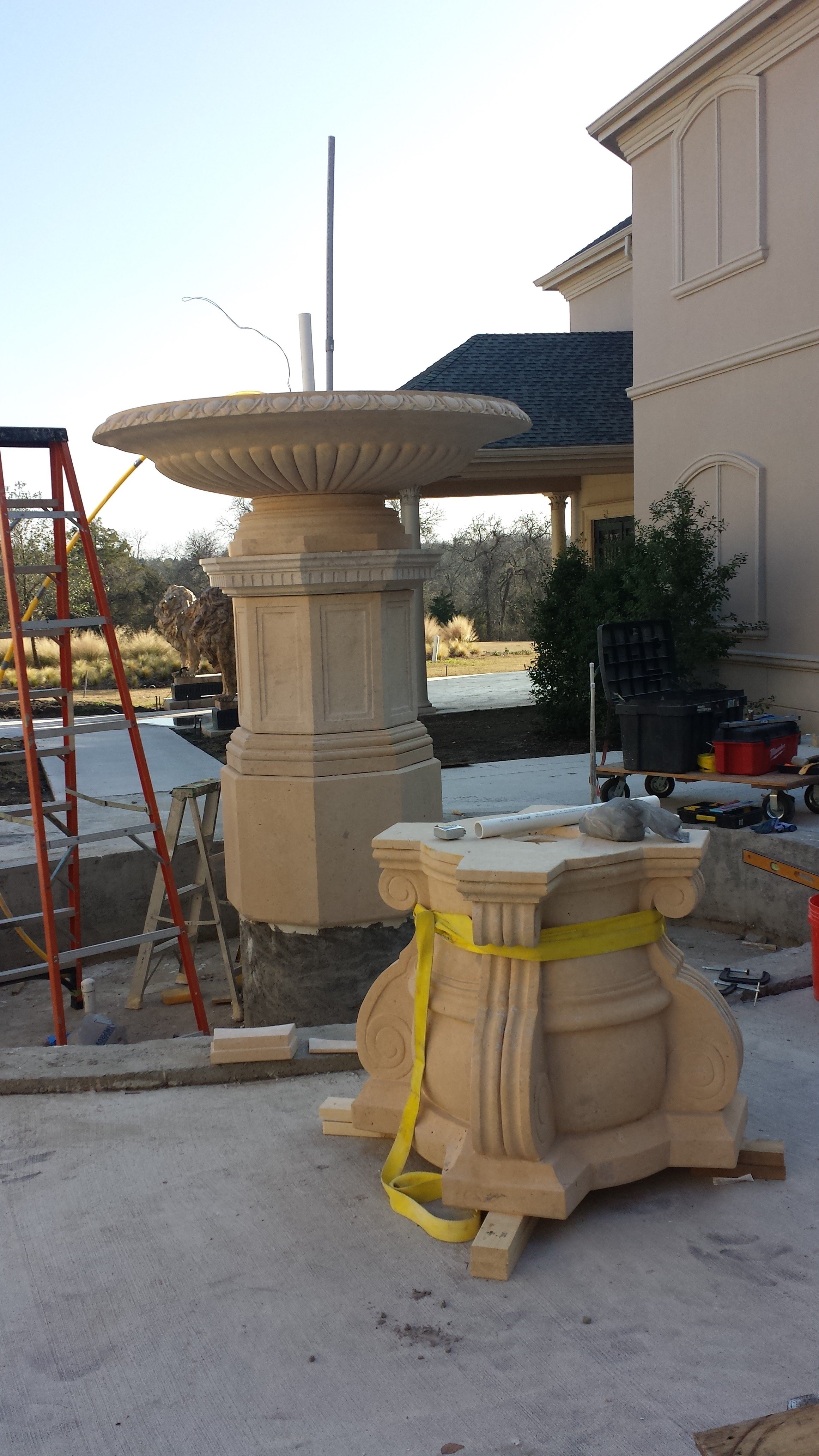










LEGENDARY LIMESTONE
This beautiful traditional home on the plains of west Texas was cladded with limestone panels from Leuders, Rexas and Stone Legends cast stone arch entablature, qroin corners, doors & window surrounds and storm dormers. Rear elevation includes stone columns with balustrade, and stone chimney surrounds with bonding.



GRAND EUROPEAN
This grand project is a one-of-a-kind free standing canti-lever European limestone staircase, with stone ceiling and stone deck above.
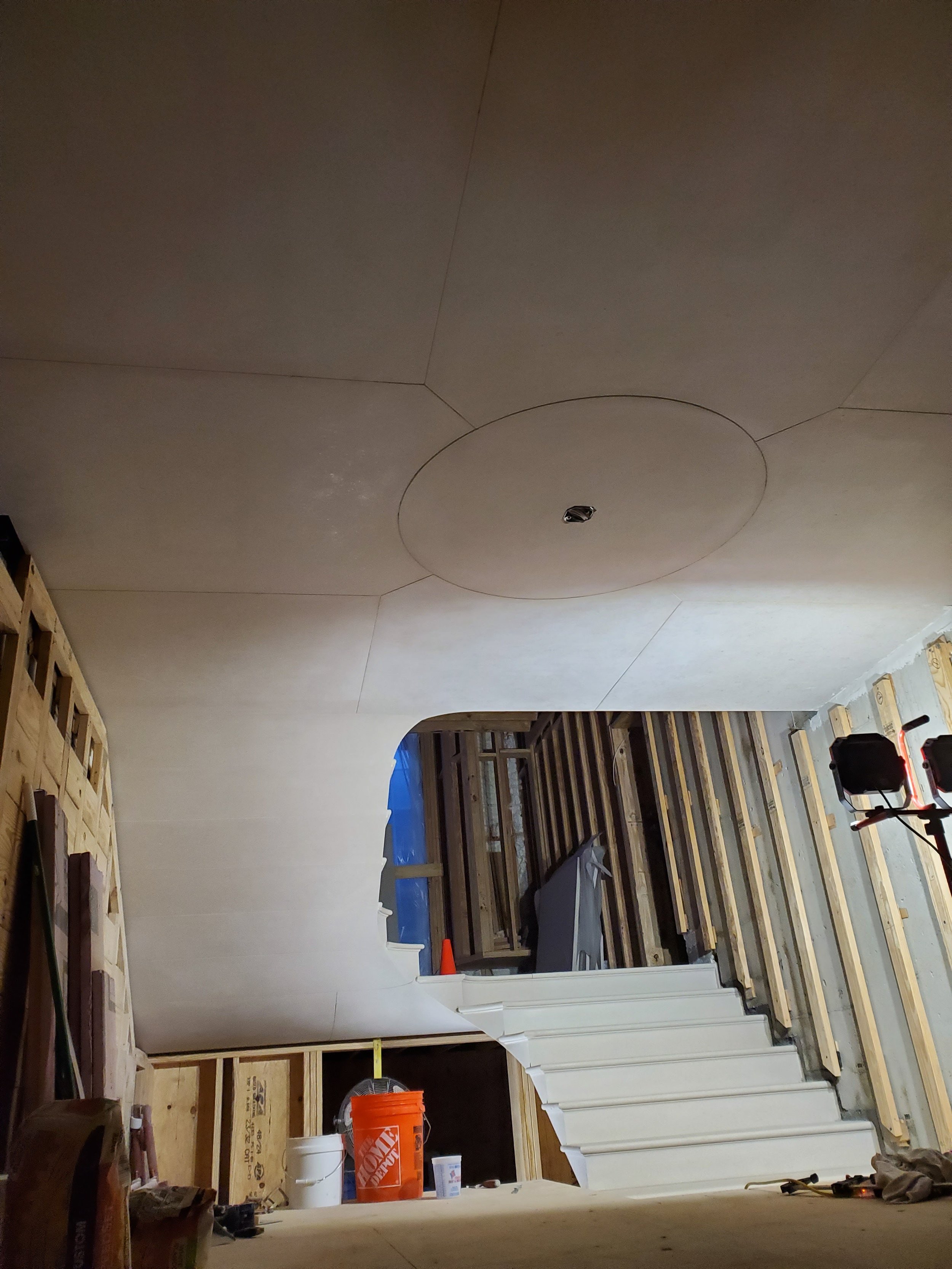









MIDWEST MAJESTY
Indiana limestone wallcap, staircase, waterjet cut multicolor stone decking. Using surveyor plotting points every 4” and 2 overlapping computer programs were able to assure wall cap & stairs fit to exact dimensions of existing rough stone retaining walls.
